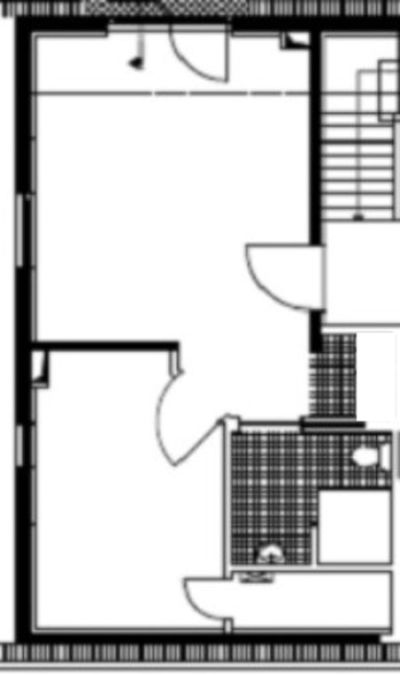Grundrisse Wohnungen "Altes-Amt-Kürten"
Grundriss
Private Wohnfläche - 22,70 m²
Gemeinschaftliche Wohnfläche - 19,31 m²
(Wohn- Esszimmer, Pavillon, Bad mit Hubwanne, Sonnenterrasse, Gartenanlage)
Gesamtfläche 42,01 m²
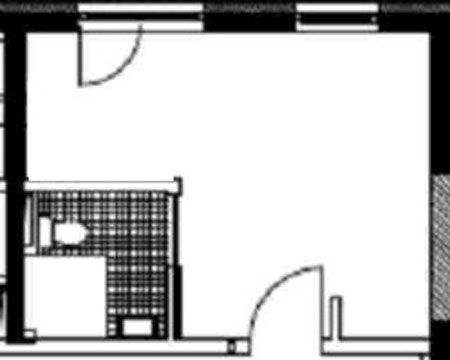
Grundriss
Private Wohnfläche - 27,58 m²
Gemeinschaftliche Wohnfläche (siehe Wohnung 1) - 19,31 m²
Gesamtfläche - 46,89 m²
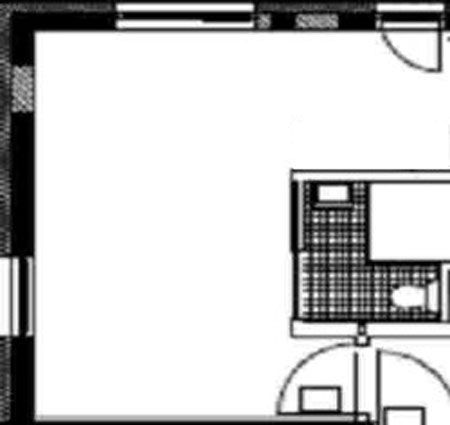
Grundriss
Private Wohnfläche - 38,13 m²
Gemeinschaftliche Wohnfläche (siehe Wohnung 1) - 19,31 m²
Gesamtfläche - 57,44 m²
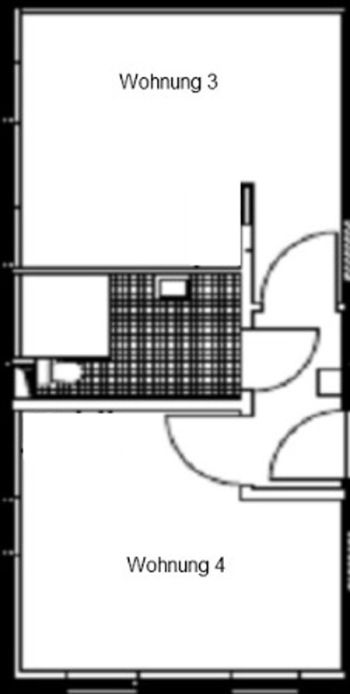
Grundriss
Private Wohnfläche - 22,75 m²
Gemeinschaftliche Wohnfläche (siehe Wohnung 1) - 19,31 m²
Gesamtfläche - 42,06 m²
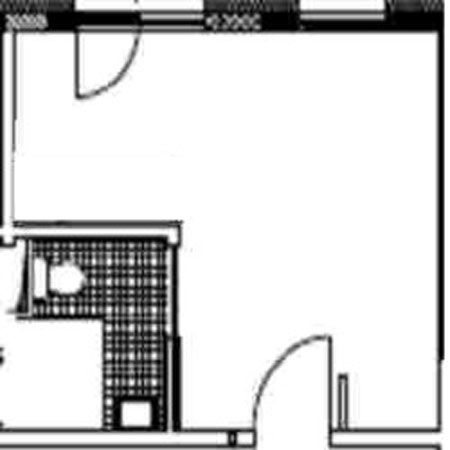
Grundriss
Private Wohnfläche - 27,82 m²
Gemeinschaftliche Wohnfläche (siehe Wohnung 1) - 19,31 m²
Gesamtfläche - 47,13 m²
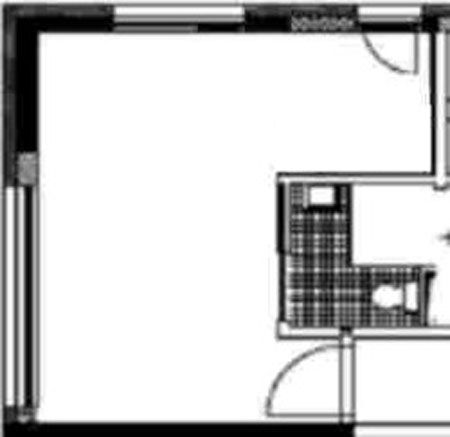
Grundriss
Private Wohnfläche - 26,27 m²
Gemeinschaftliche Wohnfläche (siehe Wohnung 1) - 19,31 m²
Gesamtfläche - 45,58 m²
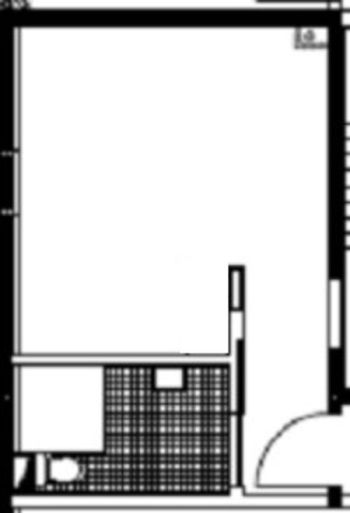
Grundriss
Private Wohnfläche - 25,48 m²
Gemeinschaftliche Wohnfläche (siehe Wohnung 1) - 19,31 m²
Gesamtfläche - 44,79 m²
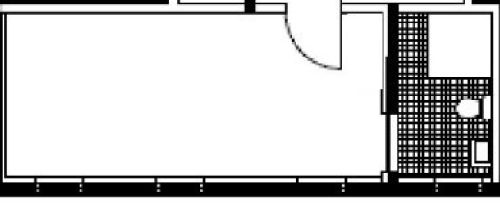
Grundriss
Belegung mit 2 Personen möglich
Private Wohnfläche - 41,79 m²
Gemeinschaftliche Wohnfläche (siehe Wohnung 1) - 19,31 m²
Gesamtfläche - 61,10 m²
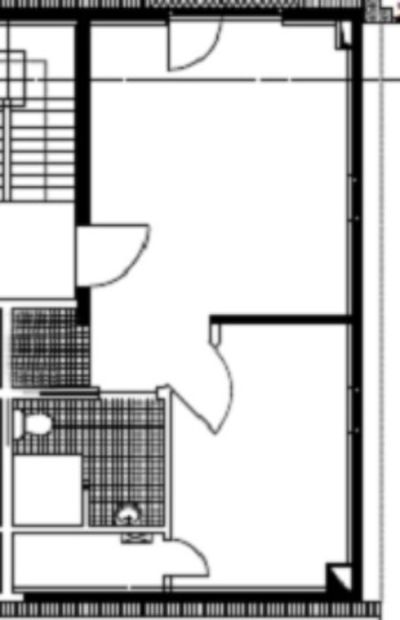
Grundriss
Belegung mit 2 Personen möglich
Private Wohnfläche - 41,38 m²
Gemeinschaftliche Wohnfläche (siehe Wohnung 1) - 19,31 m²
Gesamtfläche - 60,69 m²
